Design Tips for Small Bathroom Shower Spaces
Designing a small bathroom shower requires careful planning to maximize space without compromising functionality. Efficient layouts can make a compact bathroom feel more open and accessible. Incorporating innovative ideas such as glass enclosures, corner installations, and space-saving fixtures helps optimize limited areas. Understanding the different layout options and their benefits ensures a balanced combination of style and practicality.
Corner showers are ideal for small bathrooms, utilizing existing wall space to create a spacious feel. They often feature sliding or hinged doors to minimize space usage and provide easy access.
Walk-in showers with frameless glass panels provide an open, airy appearance. They eliminate the need for doors, saving space and making the bathroom easier to clean.
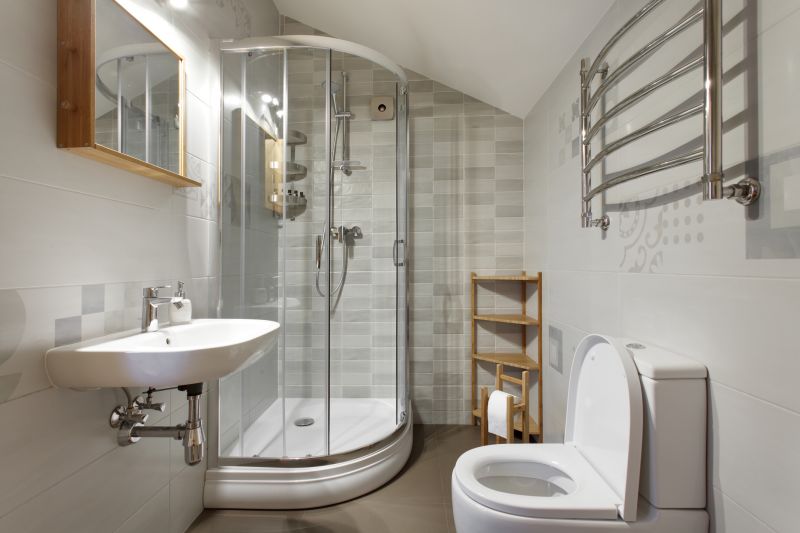
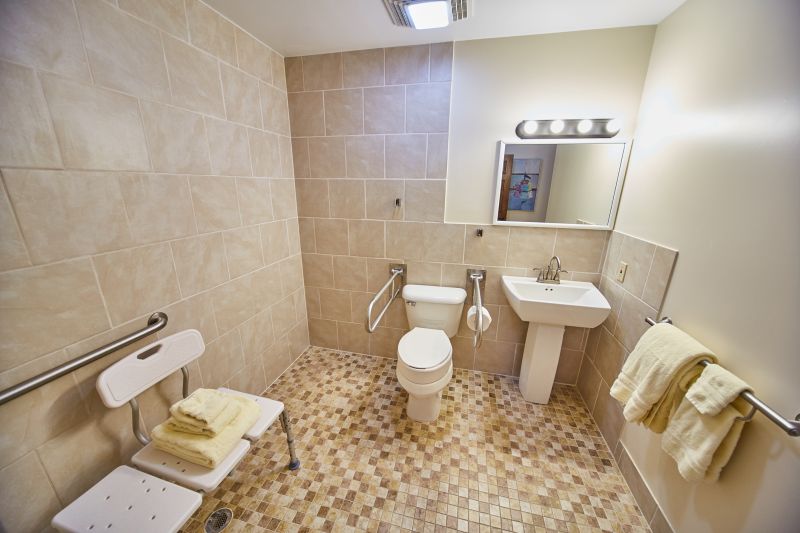
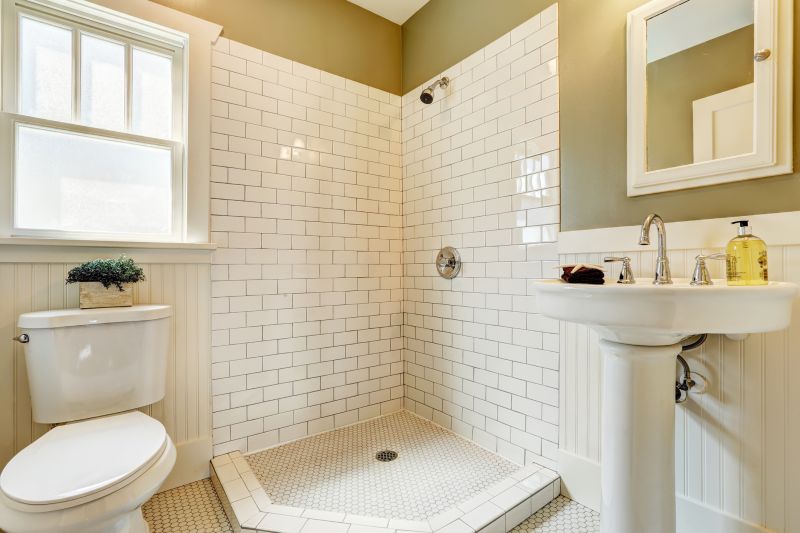
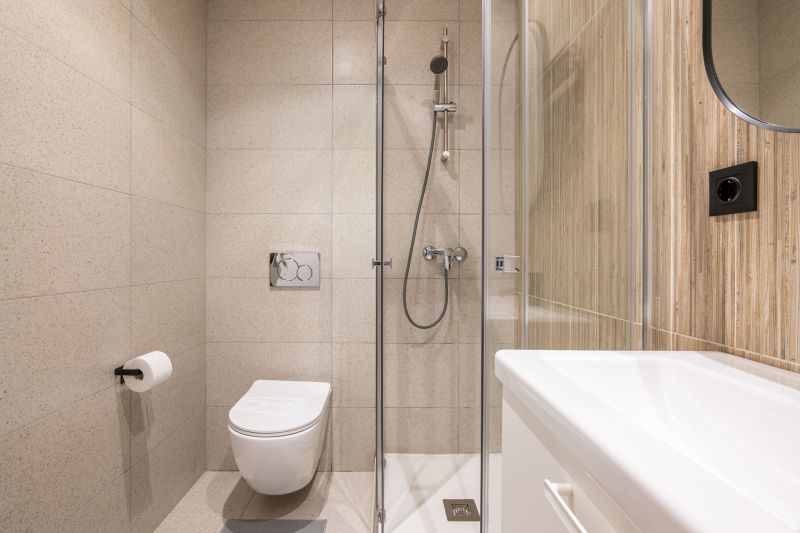
Choosing the right shower layout in a small bathroom involves balancing space constraints with aesthetic preferences. Compact shower stalls with built-in shelves or niche storage optimize space while maintaining functionality. Incorporating transparent glass helps the area appear larger, reducing visual clutter. Additionally, installing sliding or bi-fold doors can prevent door swing issues in tight spaces. Thoughtful placement of fixtures like showerheads and controls further enhances usability without crowding the room.
| Layout Type | Advantages |
|---|---|
| Corner Shower | Maximizes corner space, ideal for small bathrooms |
| Walk-In Shower | Creates an open feel, easy to access |
| Recessed Shower | Utilizes wall niches for storage, saves space |
| Sliding Door Shower | Prevents door swing space, compact |
| Neo-Angle Shower | Fits into corner, offers more interior space |
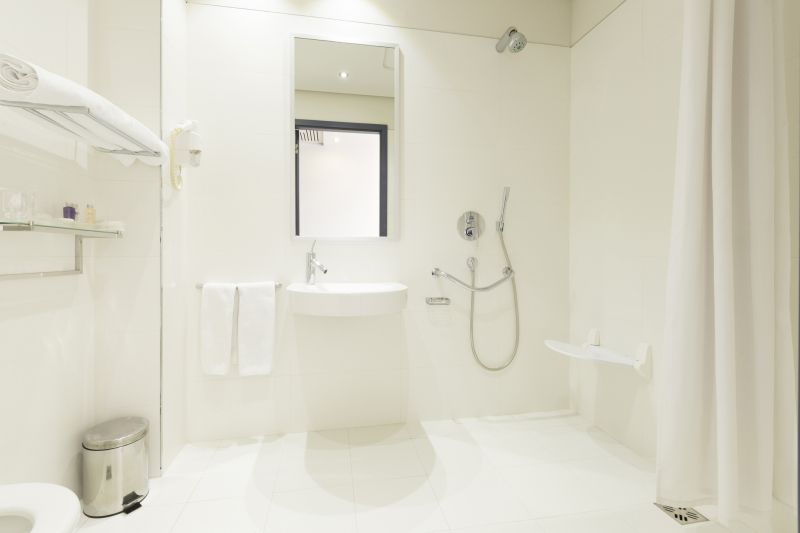
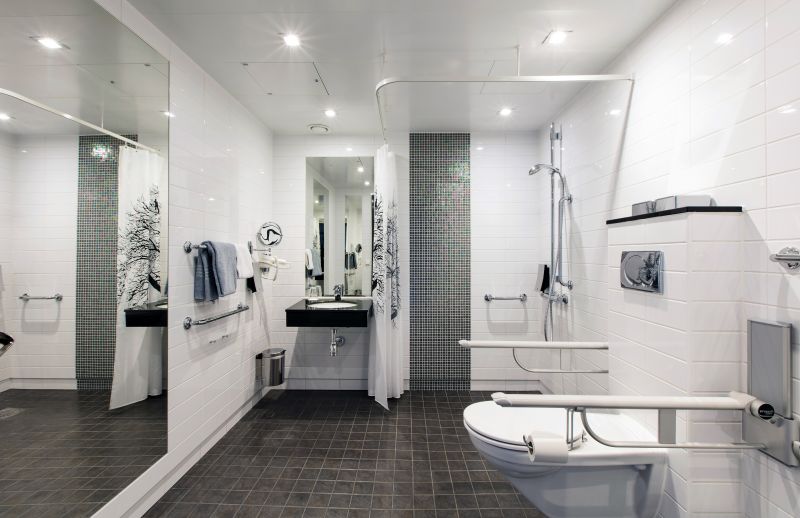
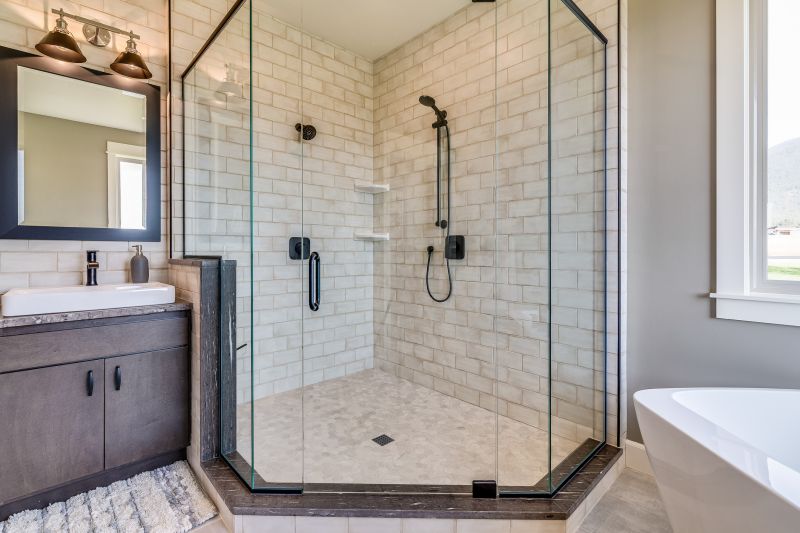
Effective small bathroom shower layouts combine smart space utilization with aesthetic appeal. Integrating glass enclosures with minimal framing creates a seamless look that enhances the perception of space. Corner and neo-angle configurations are popular choices for maximizing usable area, especially in bathrooms with limited square footage. Thoughtful placement of fixtures and storage options ensures that the shower remains functional without feeling cramped. These design considerations contribute to a bathroom environment that is both practical and visually appealing.





